It is said that the Buddhism was introduced into Japan around the middle of the 6th Century, and the Buddhist architecture was also introduced together with it. The Japanese architecture was so simple, such as a combination of dug-standing pillars and a straw-thatched roof until that time, but buildings having a foundation stone, a big tiled roof, and wooden frameworks for dispersing weighting (for example, of a tiled roof) on pillars have been built since then.
There are many buildings in the precincts of a temple, and a main hall, a lecture hall and a pagoda are important buildings among them. The main hall is a Buddhist building in which a principal image of a temple is housed, the lecture hall is a Buddhist building in which Buddhist priests lecture or preach the Buddhist scriptures, and the pagoda is a tower in which Buddha’s ashes are housed. The place where the buildings are gathered or the temple buildings themselves are called Garan (temple building or temple complex), and a planar arrangement of the Garans is called Garan arrangement. The Garan arrangement shows us place or generational characteristics of a temple.
Shitennoji Temple is the first Japanese Temple in the Buddha’s law, and it is said that the temple started to be built in 593 at the wish of Shotoku Taishi (Prince Shotoku). The temple has an ordered left-right symmetry Garan arrangement in which an inner gate stands in the southernmost area, a five-storied pagoda, a main hall, and a lecture hall form a straight line in this order in a northern direction from the gate, and the buildings are surrounded by a cloister. In Shitennoji Temple, this area is called Central Garan. The arrangement follows a Chinese style, because the temple was built in the early period of the introduction of the Buddhism.
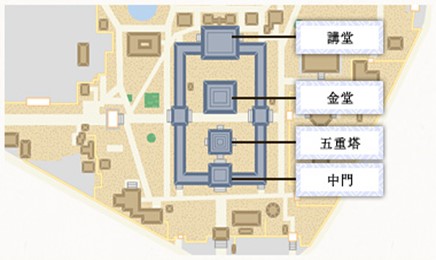
This is the inner gate at the southernmost area, which is a Deva gate.
-
The inner gate viewed from the inside of the Garan.
-
The inner gate viewed from the west. The entasis can be well seen when you see the columns from the side.
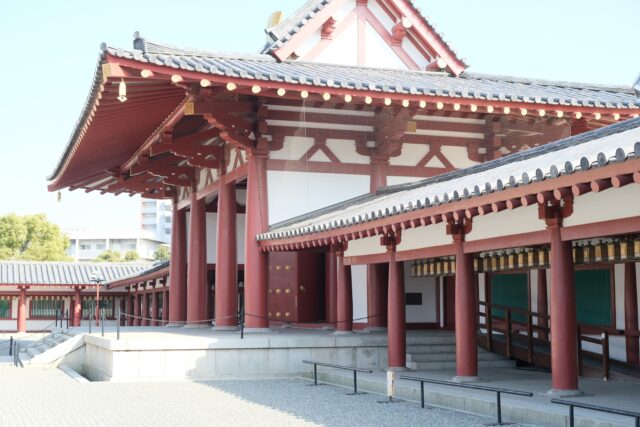
Next, this is the five-storied pagoda.
The pagoda origins from a stupa in which the Buddha’s ashes are placed and covered with soil, but when Buddhism was introduced to Japan, the stupa was changed to a pagoda style including the stupa in it. In the Asuka period (593-710), the most important building was the pagoda rather than the main hall, because people thought that the Buddha’s ashes are a substitute of Buddha (now, the main hall is the most important building because the principal image of a temple is deified in it). This five-storied pagoda that we see now was rebuilt in 1959 (the eighth), and is constructed with reinforced concrete.
-
The five-storied pagoda viewed from the west.
The pagoda viewed from the south. The building behind it is the main hall.
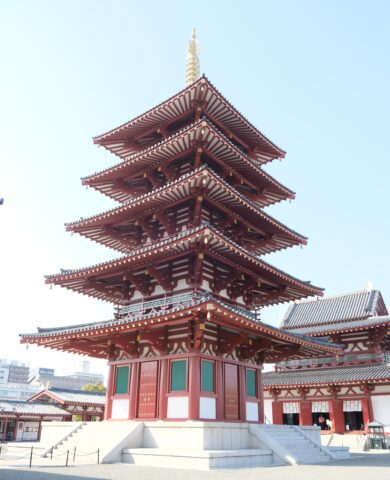
-
We can enter the pagoda from a north entrance and can get up to the top floor.
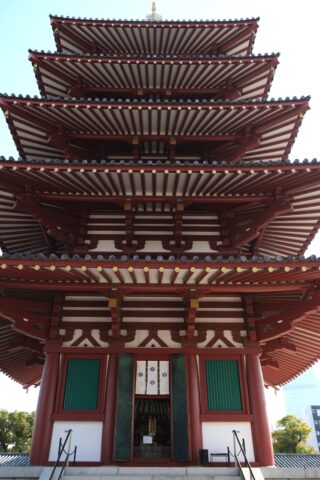
The pagoda from the north. The building on this side is the main hall and the inner gate stands behind the pagoda.
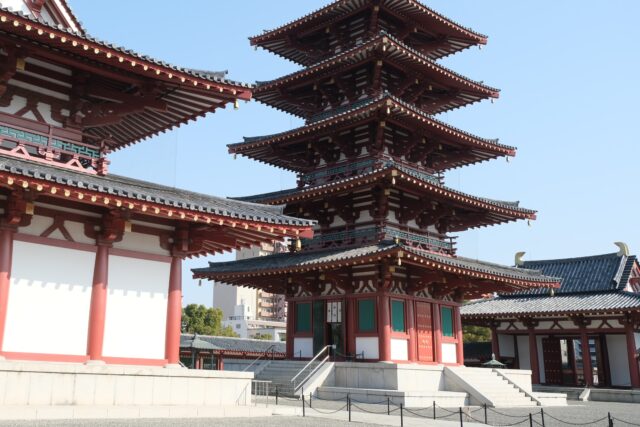
The distance between the buildings is not so long.
The main hall stands at the northside of the five-storied pagoda, which was rebuilt in 1961. Kuze Kannon Bosatsu (Guze Guanyin) image is deified in the main hall. You are not allowed to enter the hall but can look in at the door.
-
The main hall viewed from the south. The building behind it is the lecture hall.
-
The main hall viewed from the north. You can see the pagoda and also the inner gate behind the pagoda.
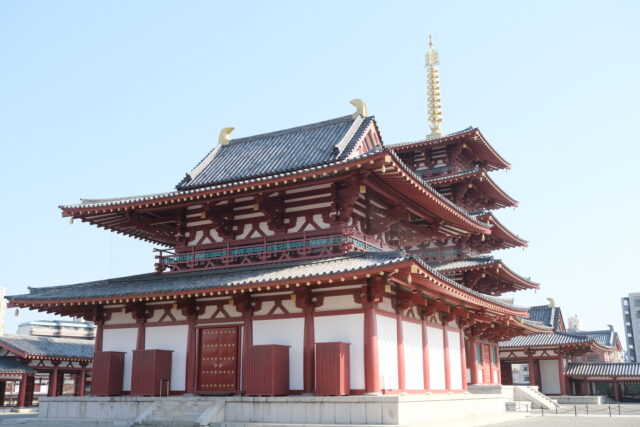
The lecture hall is located at the northernmost area. You can enter the lecture hall if you keep walking on the cloister. Deified there are images of Amida Nyorai (Amithaba) and Juichimen Kannon Bosatsu (eleven-faced Guanyin).
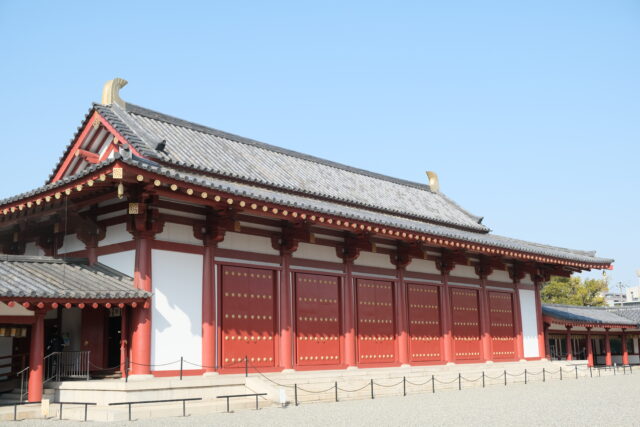
The cloister surrounding these buildings was built in the Asuka style whose characteristic is entasis.
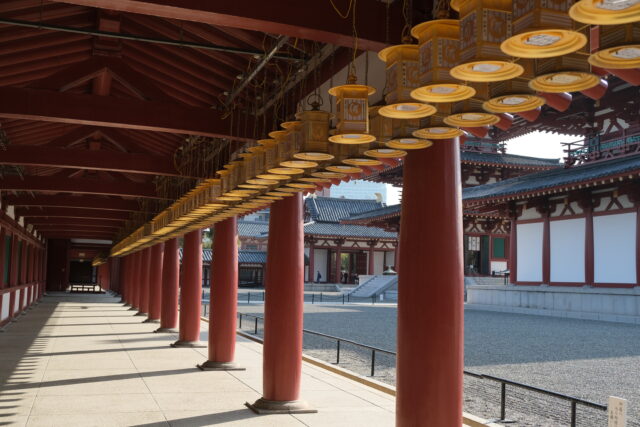
The whole central Garan viewed from the south.
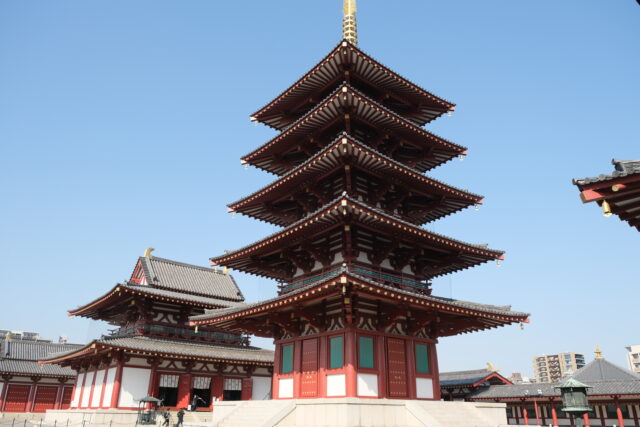
The central Garan viewed from the outside of the West Daimon gate.
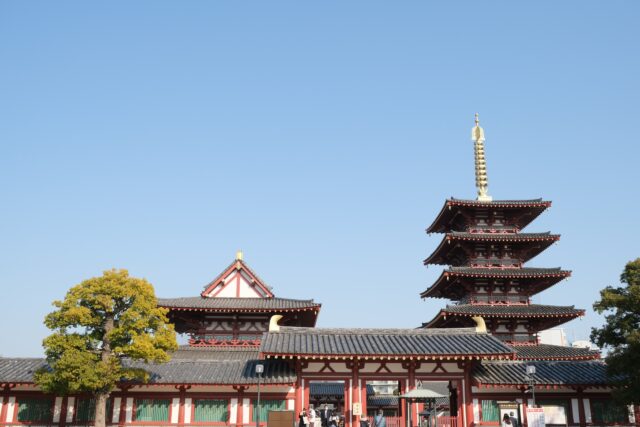
The Garans are aligned exactly in a north-south direction. I wonder how people made the measurement 1,400 years ago.
This is a Torii Gate which is one of the respectable structures in Shitennoji Temple. It was built in 1294 and is built of stone, whose name is Ishi-no-Torii (Stone Torii Gate). On the vernal equinox day and the autumnal equinox day, the sun sets on the center line of the Torii gate.
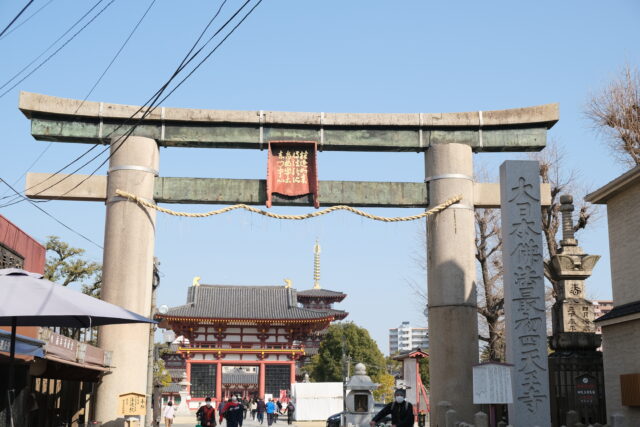
This is the goshuin (red sheal) which I got in Shitennoji Temple.


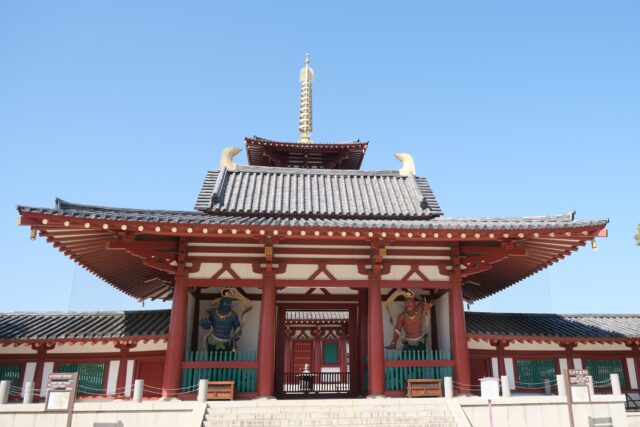
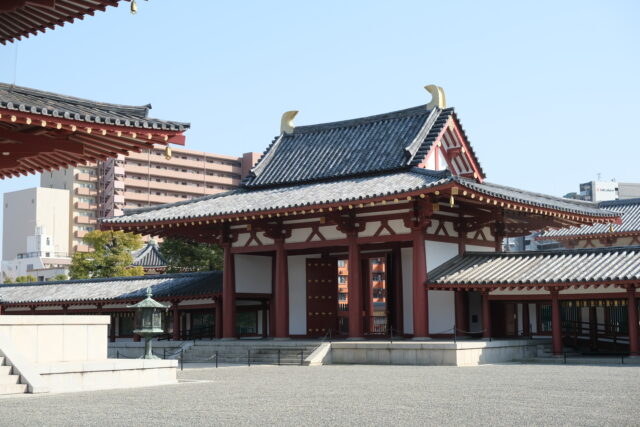
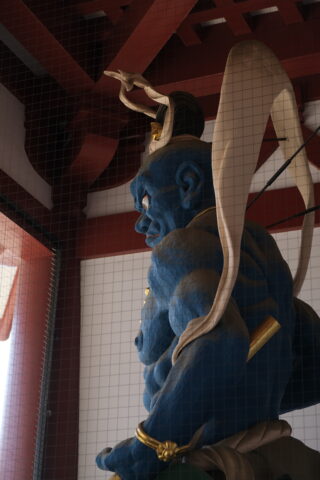
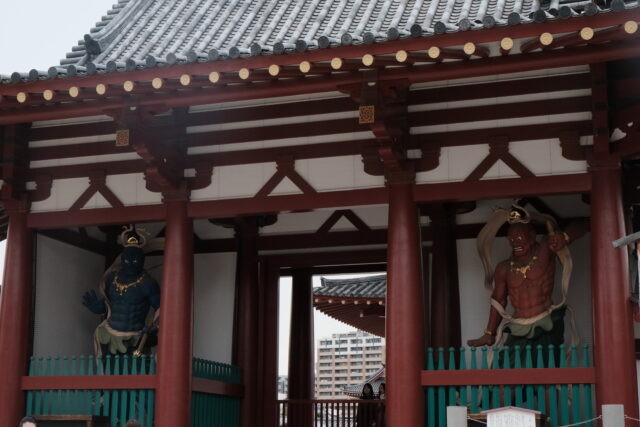
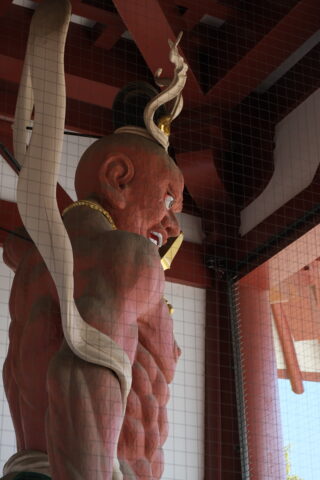
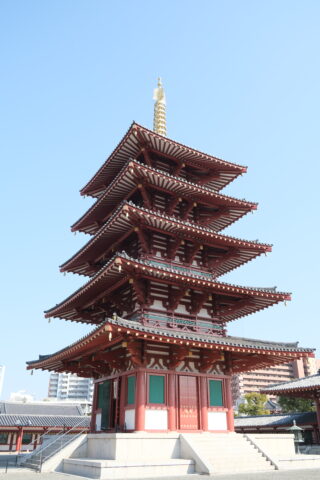
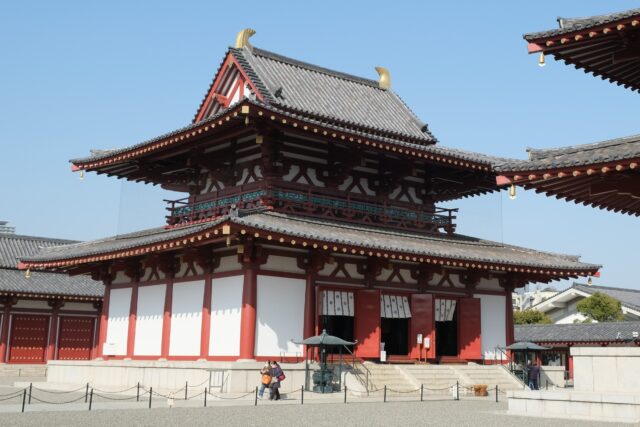
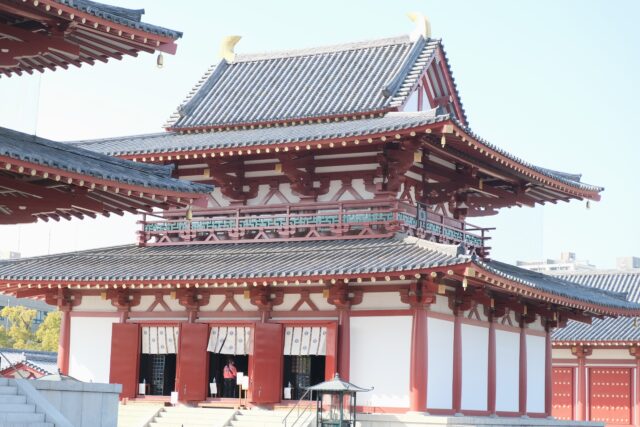
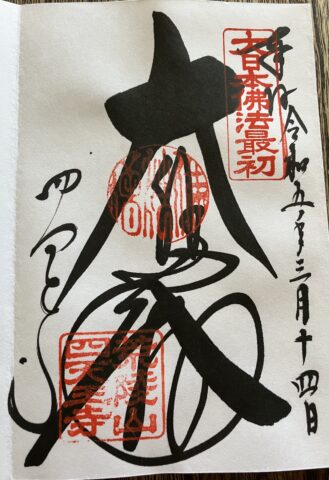
Leave a Reply