Horyuji Temple is one of the most famous Buddhist temples in Japan, and is known by many people around the world. It is said that Horyuji Temple was built at the wish of Shotoku Taishi (Prince Shotoku) and was completed construction around 607. All buildings of this temple, however, were destroyed by fire around 670. The rebuilding was immediately started after the fire and completed by 711. The buildings that we see now are those rebuilt. The garans (temple buildings) of Horyuji Temple were registered as World Culture Heritages of UNESCO for the first time (1993) in Japan.
Horyuji Temple has Saiin Garan and Toin Garan, and I’d like to introduce you to Saiin Garan at this time.
*Garan: Temple buildings or a place where the temple buildings are gathered.
Saiin Garan Arrangement in Horyuji Temple
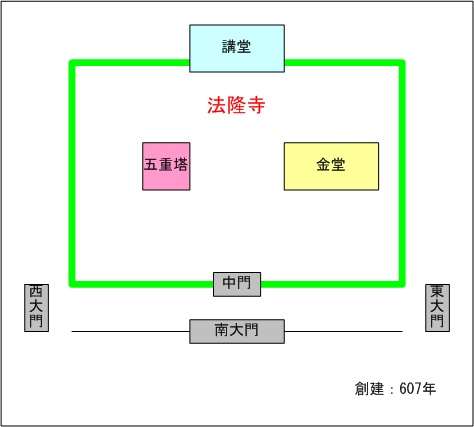
This arrangement is called a Horyuji Temple-type garan arrangement. In temples in Japan, a Shitennoji-type garan arrangement is the oldest style, which is ordered in a left-right symmetry and in which a middle gate (inner gate), a pagoda (tower), a main hall, and a lecture hall form a straight line in this order from south to north, and Horyuji Temple had also this garan arrangement when the temple was built for the first time. However, the rebuilt temple has a garan arrangement in which the pagoda and the main hall are arranged left and right, as we see it now. It is thought that the importance of the main hall in which the principal image of Buddha was enshrined was increased during the reconstruction period of about 100 years.
This is Nandaimon (South Main Gate). This gate was built in 1438. It is the entrance gate of the whole Horyuji Temple and is not a structure in the Saiin Garan. When you visit Horyuji Temple, you’ll find this gate for the first time.
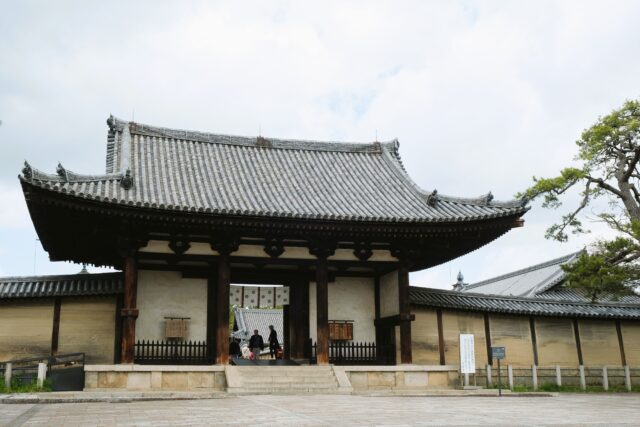
Middle Gate
After passing through Nandaimon, you’ll see Saiin Garan in front of you. A structure which you see for the first time is the entrance of Saiin Garan, a middle gate or inner gate (which is a Nio-mon gate or Deva gate). The gate is a two-storied gate with a width of about 7.2 meters and a depth of about 5.5 meters, which is a rare structure where a pillar stands right in the middle of the entrance. This gate was rebuilt at the beginning of the 700s. The gate has short curtains at the entrance, showing a boundary between a world in which Buddhist souls live and our mundane life. The patterns on the curtain are the oldest crest in Japan, called Tamonten-mon (Vaisravana-crest). The curtains with that crest are hung at entrances of other Buddhist buildings.
The Nio Guardians standing on both sides of the gate are clay statues having a height of about 3.8 meters. It is said that these statues were made around 711, 1200 years ago or more.
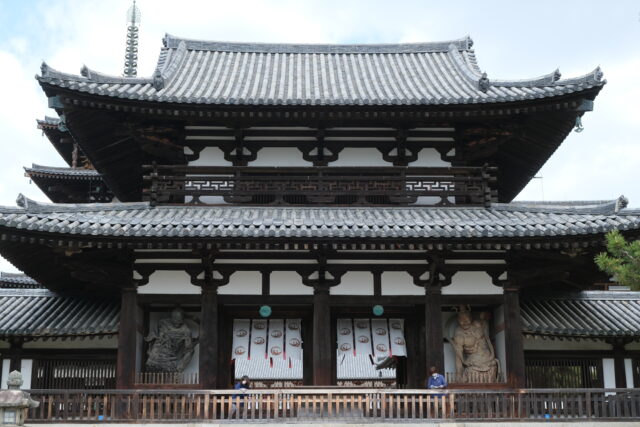
When you go into the garan, you’ll see Five-storied Pagoda on the left side (west) and Main Hall on the right side (east) on the north side of Middle Gate.
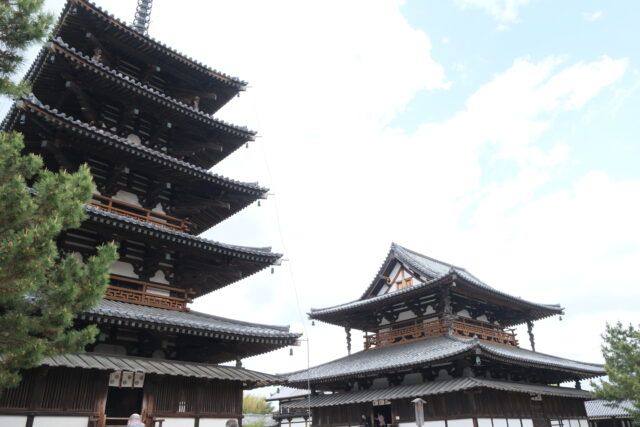
Five-storied Pagoda
Five-storied Pagoda has a height of 32.56 meters, and has an A-shaped structure in which the bottom story has a size of a 5.5 square meters, the size of the story is gradually decreased as they go up, and the top story has a size of a half of that of the bottom story, when you see the whole pagoda. In addition, the pagoda may be seen as a six-storied pagoda, but the bottom roof-like member is not a true roof but a pent-roof which is provided below a true roof for supporting the heavy tiled roof. This pagoda was rebuilt in the beginning of the 700s, and is the oldest five-storied pagoda in the world. The reason in which this wooden tower can endure for a long period of 1300 years or more in an area where disasters such as earthquakes and typhoons often occur is a unique control structure of the earthquake-resistance structure of the pagoda.
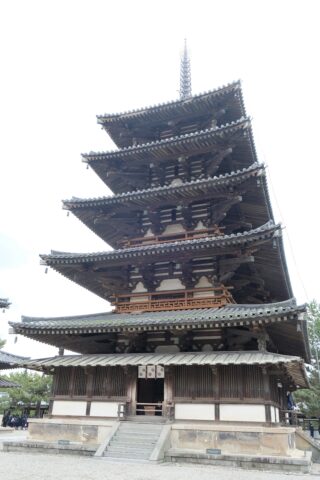
The pagoda includes molded statue groups such as molded Buddhist statues feeling sorrow at the death of Buddha, in addition to the Buddha’s ashes. The decoration seen above the bottom roof is called Manji-kuzushi, (modified 卍 (Buddhist cross) pattern), which is an old Chinese architectural style.
-
It was taken from the bottom of the pent-roof.
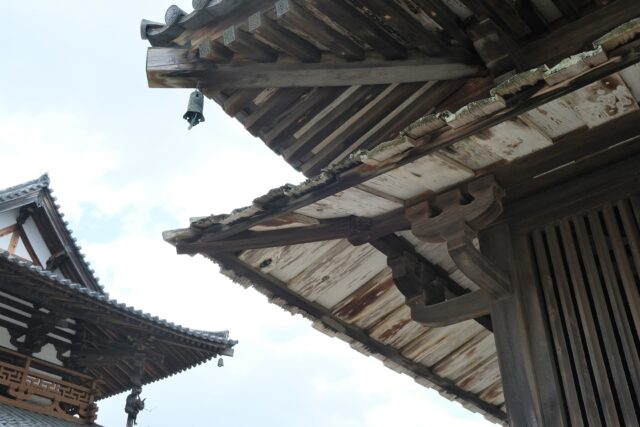
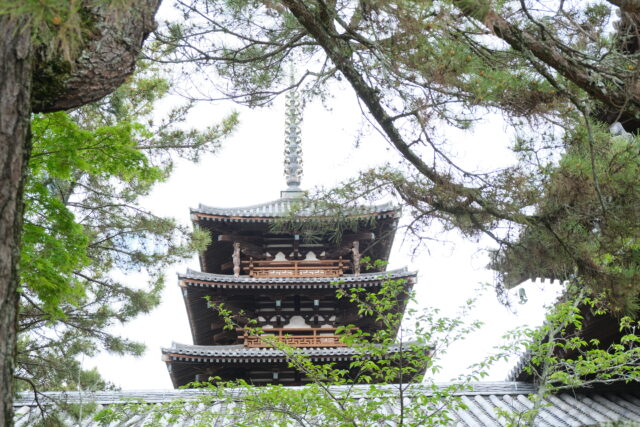
Five-storied Pagoda is always picturesque no matter where you look at it, isn’t is?
Main Hall
Main Hall has a height of 16 meters and a size of 9 meters × 7.5 meters. It looks to be a two-storied building, but the bottom is a pent-roof and it is a one-story building. Main Hall also has the decoration of the modified 卍 pattern, as seen in Five-storied Pagoda, and has short columns having a shape similar to the Chinese character “人.” They are old Chinese architectural styles. Four columns supporting the tiled roof each have an engraving of a dragon, and you notice that there two kinds of engravings: a rising dragon and going down dragon when you carefully observe them. (It can be confirmed by the position of the face of the dragon.) Further, there are engravings of a lion or an elephant at the four corners under the bottom roof. It is said that the rebuilding of Horyuji Temple started from Main Hall, and so Main Hall was rebuilt in the end of the 600s.
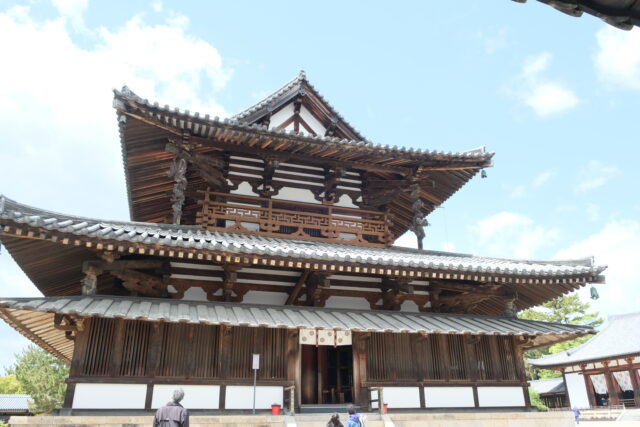
This hall includes statues of Shakyamuni triads, a statue of Bhaisajyaguru, and a statue of Amithaba.
Great Lecture Hall
Great Lecture Hall stands on the north side of Five-storied Pagoda and Main Hall. This hall was originally outside Covered Corridor, but when the hall was rebuilt in the Heian Period (990), the corridor was extended to attach to the hall. The hall has a width of 16.2 meters and a depth of 7.2 meters, in which priests studied Buddhism. Now, statues of Bhaishajyaguru triad and statues of the Four Devas are enshrined in the hall.
Covered Corridor
Covered Corridor connects Middle Gate to Great Lecture Hall and encircles Five-storied Pagoda and Main Hall. The entasis columns are very famous. The corridor has a width of 3.7 meters and a length on the west side of about 72 meters and a length on the east side of about 76 meters. The corridor has entasis columns on the inside, and lattice windows on the outside, from which sun lightstreams. On the south side of Great Lecture Hall, Kyozo (Sutra Repository) and Shoro (Bell Tower) stand on the west side and east side, respectively. By the way, the entasis columns are used not only in the corridor but also in all buildings in Saiin Garan.
When you look at the whole garan from the north, you can see Main Hall on the left side, Five-storied Pagoda on the right side, and Middle Gate behind them.
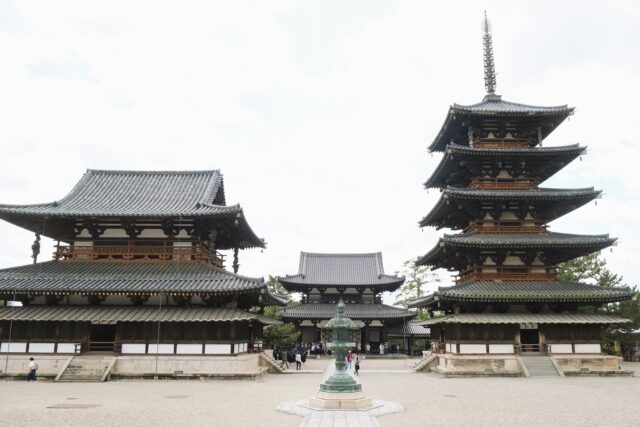
When you look at it from the south, you can see Five-storied Pagoda and Main Hall, and Great Lecture Hall between them.
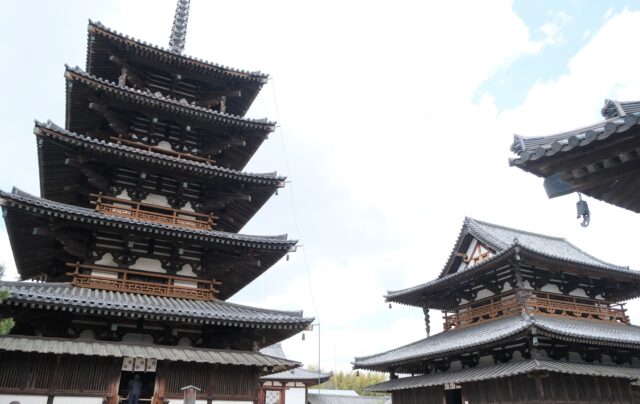
How about Horyuji Temple?
It is said that the reason in which the wooden buildings, particularly the wooden pagoda, can endure for a long period of 1300 years or more in an area where disasters such as earthquakes and typhoons often occur is a unique control structure of earthquake-resistance structure. To put it simply, Five-storied Pagoda has a structure in which 5 layers are stacked independently to each other, and so when a quake or vibration (lateral vibration) is applied, the pagoda moves to adjust according to the quake or vibration, and further the lateral vibration is suppressed by the central pillar of the pagoda.
It is really surprising that the buildings built in about 700 still stand now; many repairs and improvements were made in various periods, though. Horyuji Temple has been loved by Japanese people in every period. I’m proud as a Japanese that such a cultural heritage remains.


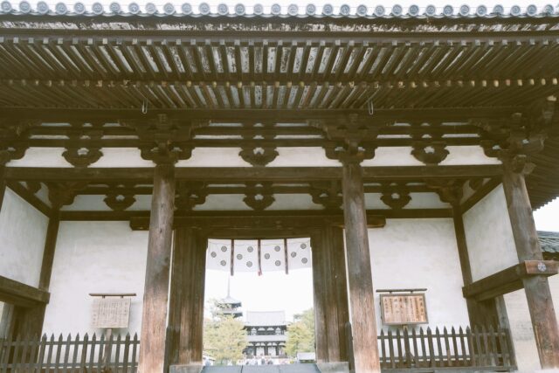
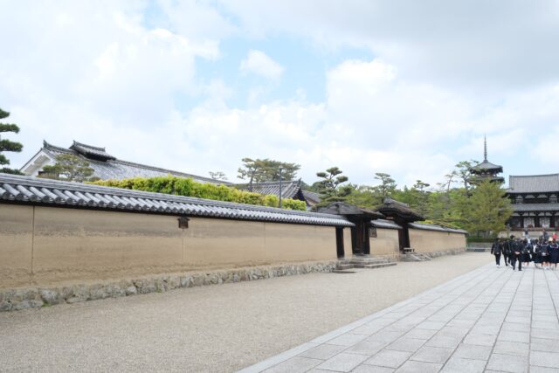
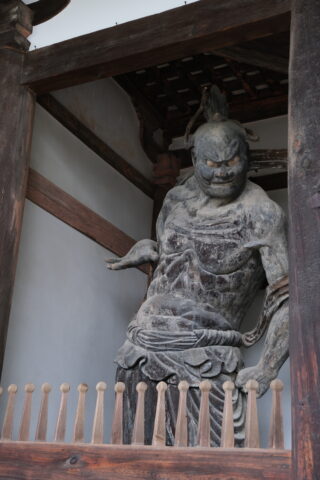
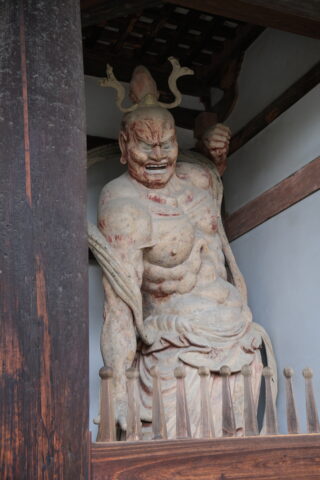
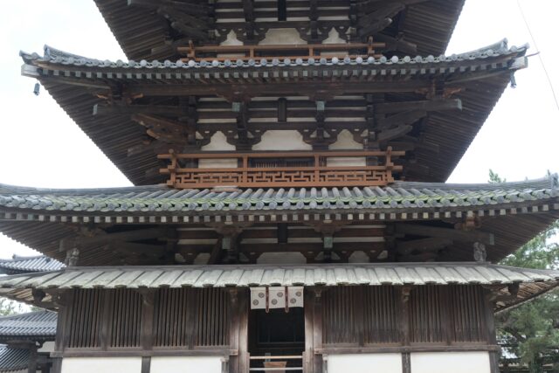
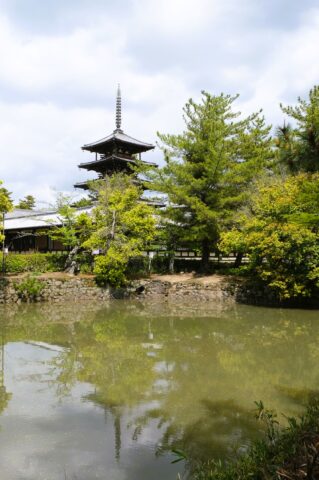
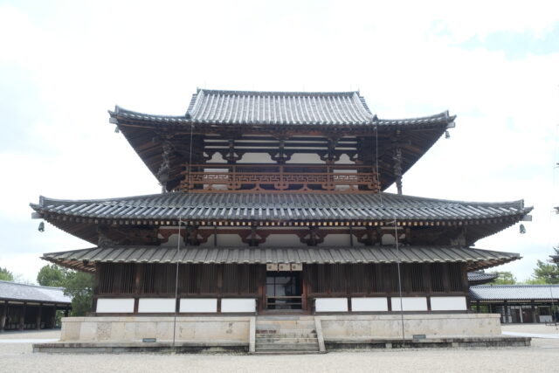
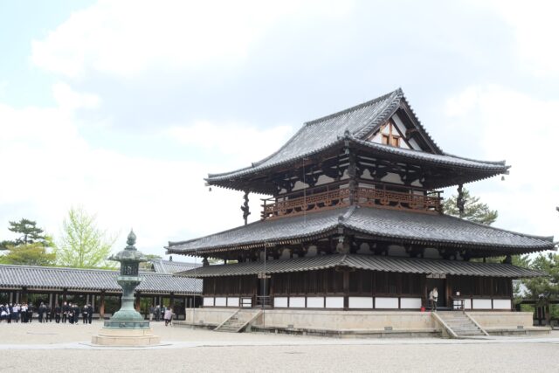
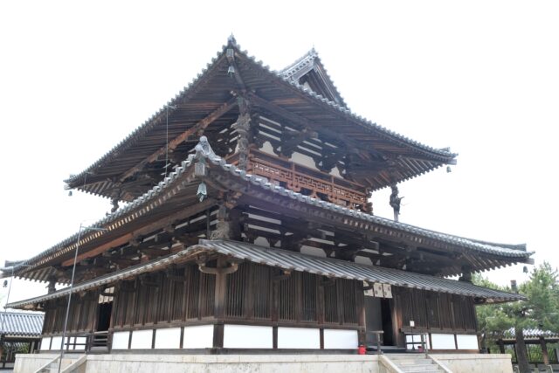
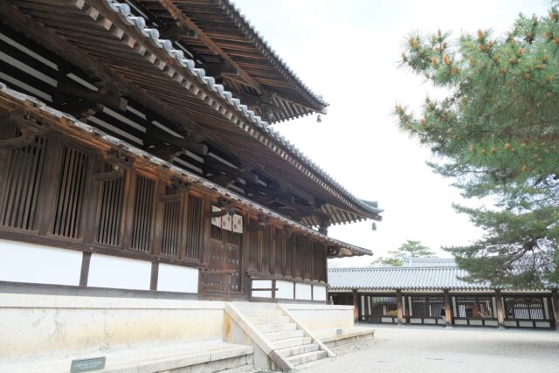
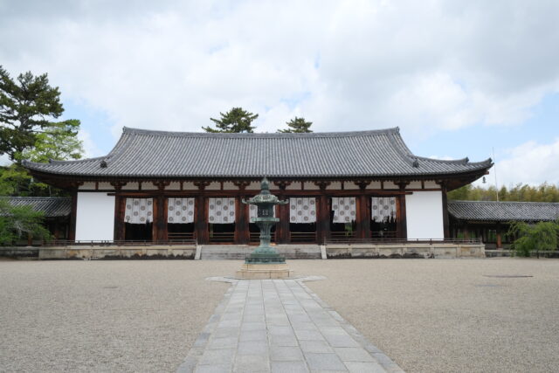
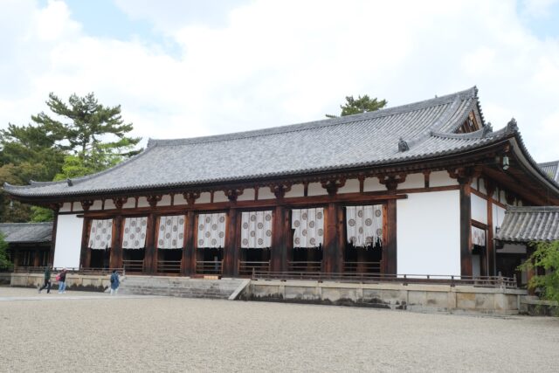
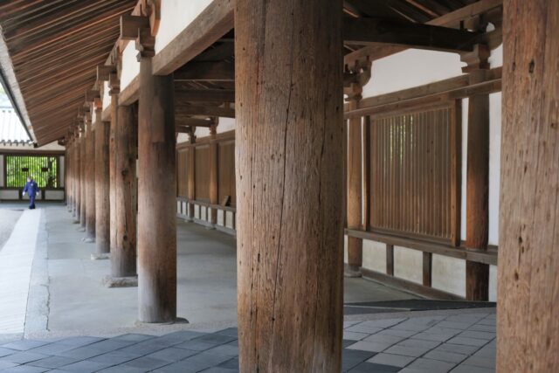
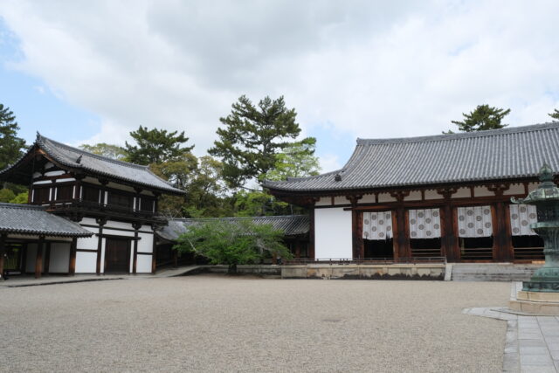
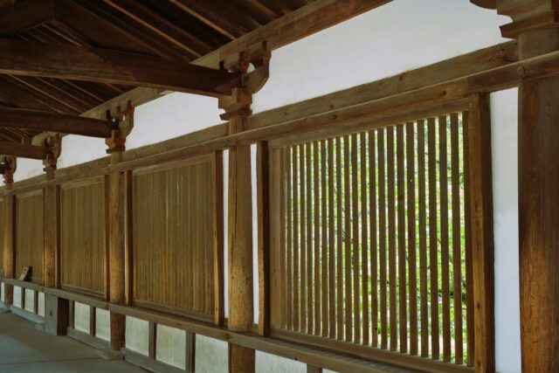
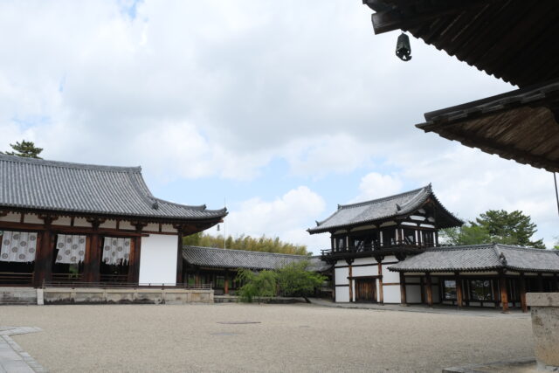
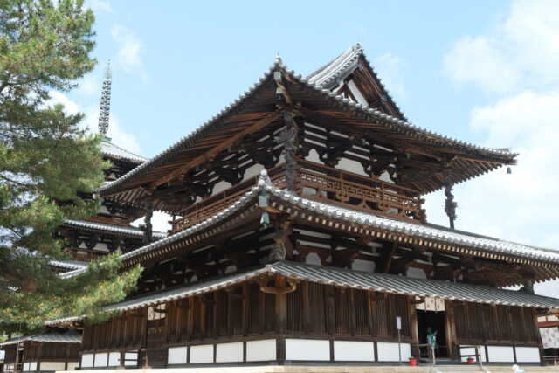
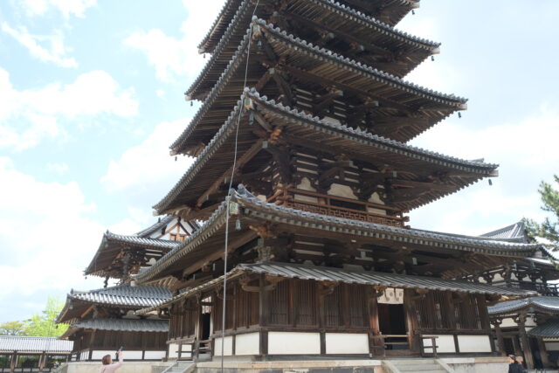
Leave a Reply