6. Next, Magariya from the Nambu area (Iwate Prefecture). The Japanese term Magariya is an L-shaped house (or, literally, “bent house”) in which a stable is combined with a dwelling. The Nambu area produced good horses in the Edo era. Also, it is in the north part of Japan, and the snow is deep and it is very cold in winder. The house was designed so that the residents did not need to go out for observing and taking care of the horses in winter. Farm workers and their family members lived together with horses under the same roof.
7. This is a tea house from Kitakawachi (Osaka Prefecture), and is thought to have been built in the late Edo era (around 1750 to 1850). The roof is thatched, the eaves are made of roof tiles and copper plates, the walls are made of soil and straw, and the back side walls are covered with cypress bark.
8. A farmer’s house from Echizen Tsuruga (Fukui Prefecture). The place is located at the north part of Lake Biwa and is in a heavy snowfall area. The house had a sturdy structure so that the house could stand up to the weight of the snow.
9. A farmer’s house from Yamato Totsukawa. Tosukawa is in the mountains, and houses were built scraping a slope of a mountain. For that reason, the houses have a narrow style in which rooms are arranged in a straight line. In this area, good quality cedars are produced, and walls and roofs are all made of cedar.
10. This is a rural Kabuki theater from Shodoshima (Kagawa Prefecture). The theater was built within the precincts of a shrine in a village. Every year, the whole village gathered to watch or perform Kabuki plays at the time of rice-planting in spring and rice-harvesting in autumn.
The story still continues. . .


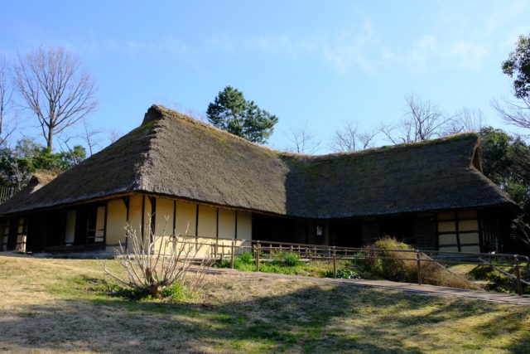
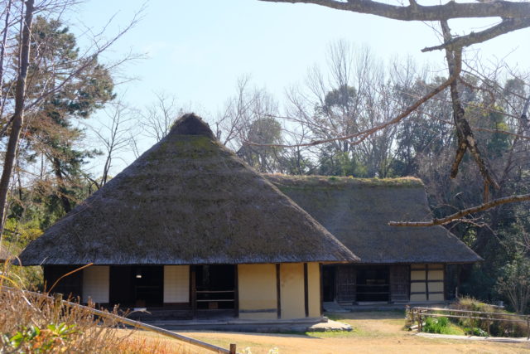
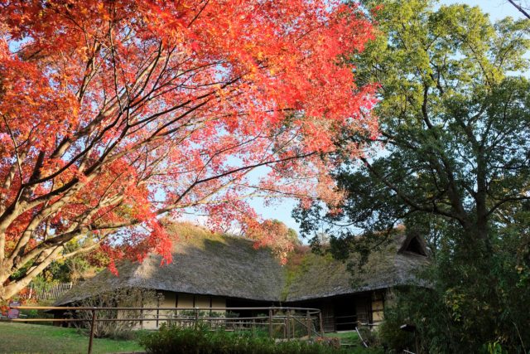
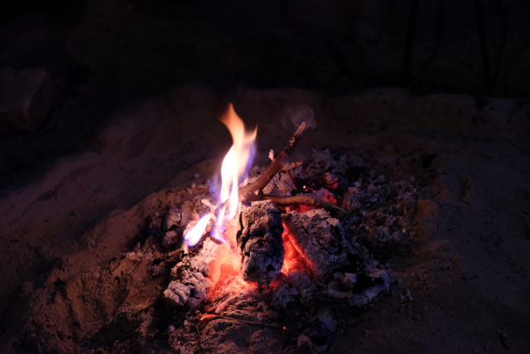
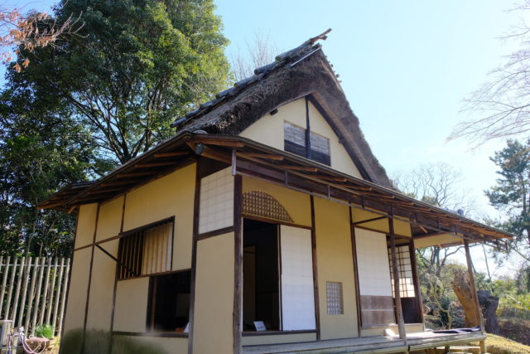
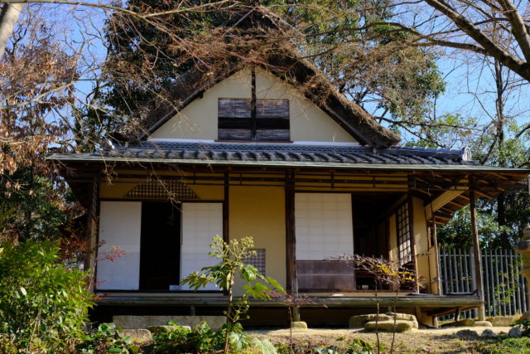
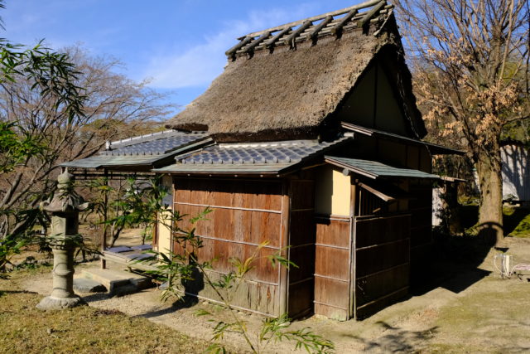
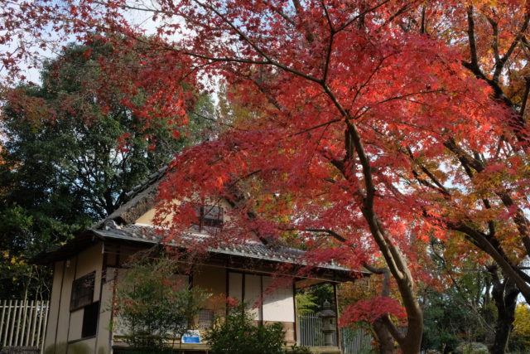
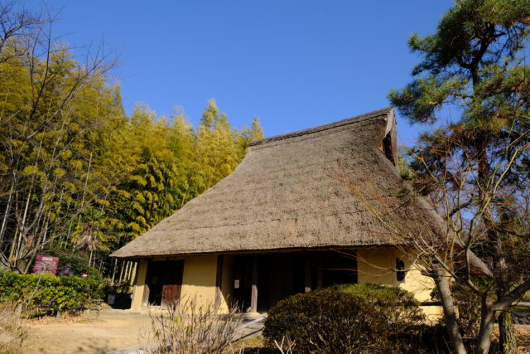

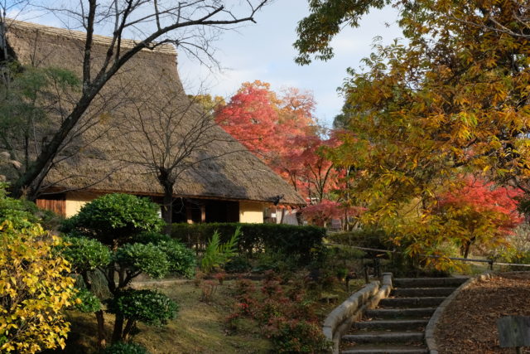
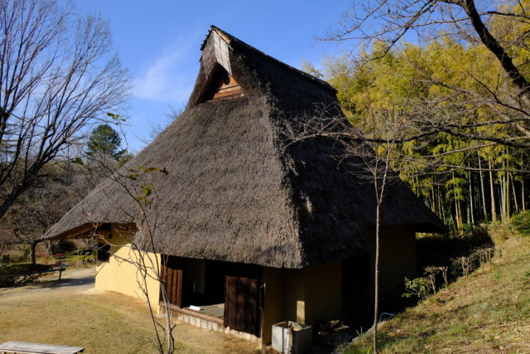
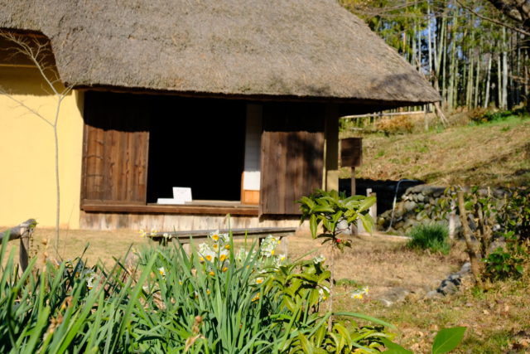
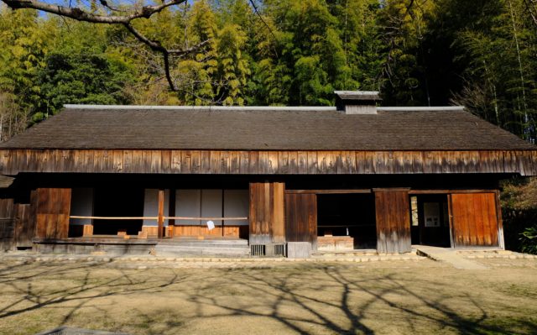
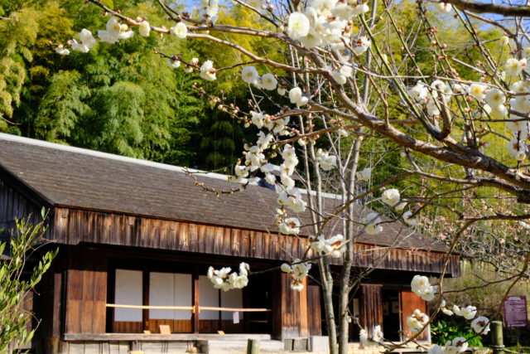
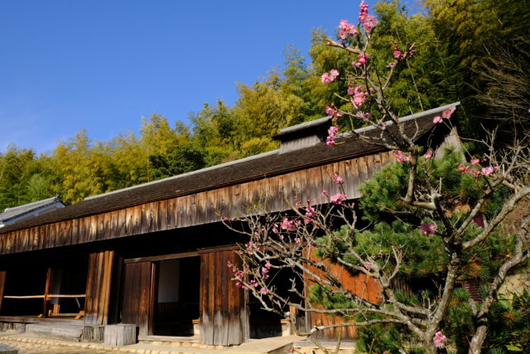
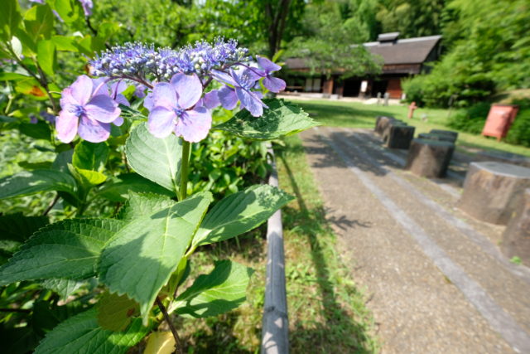
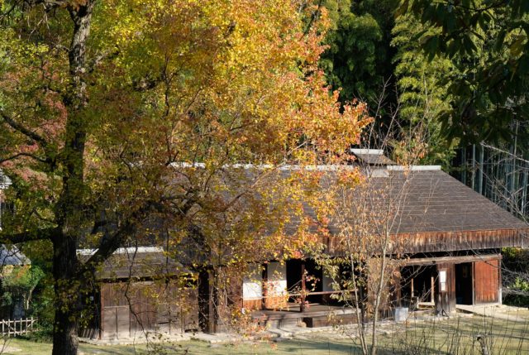
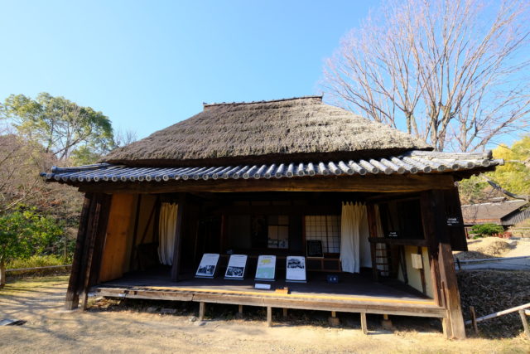
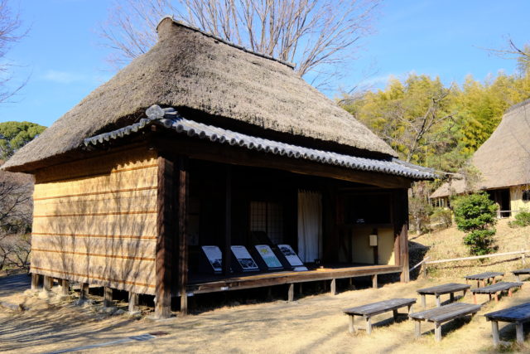
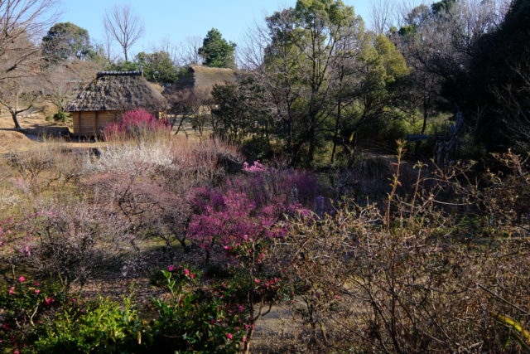
Leave a Reply